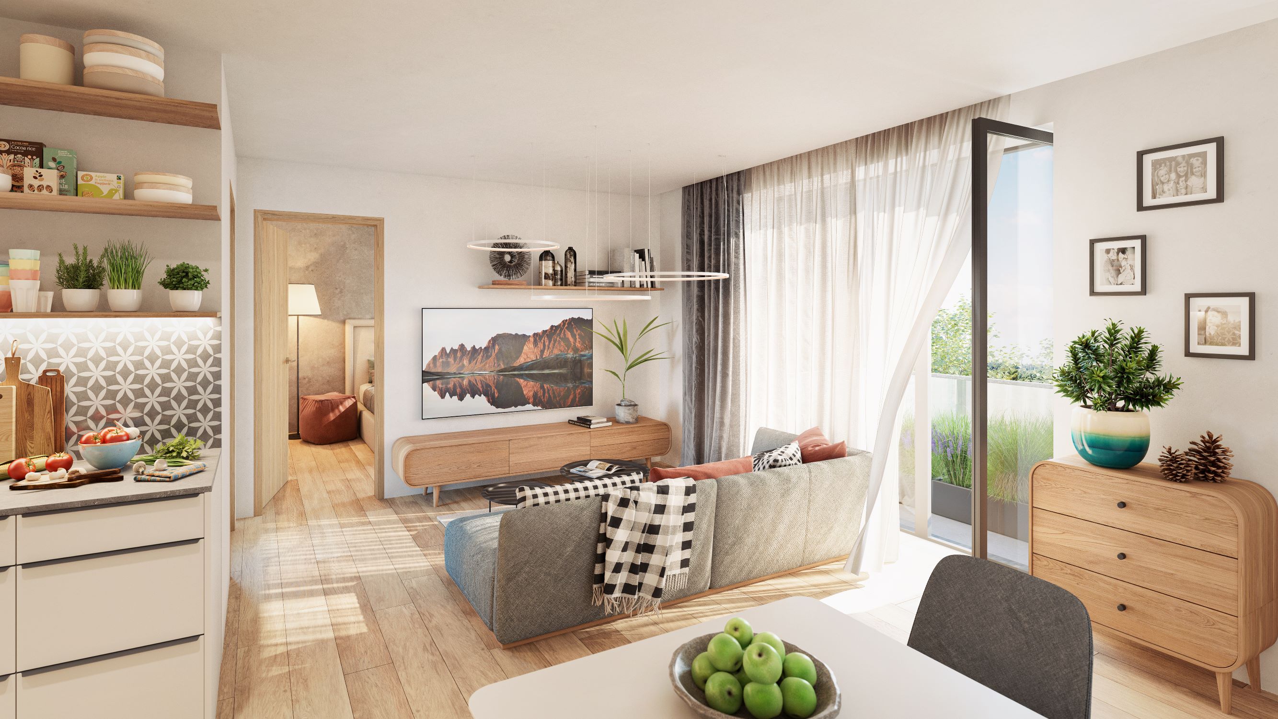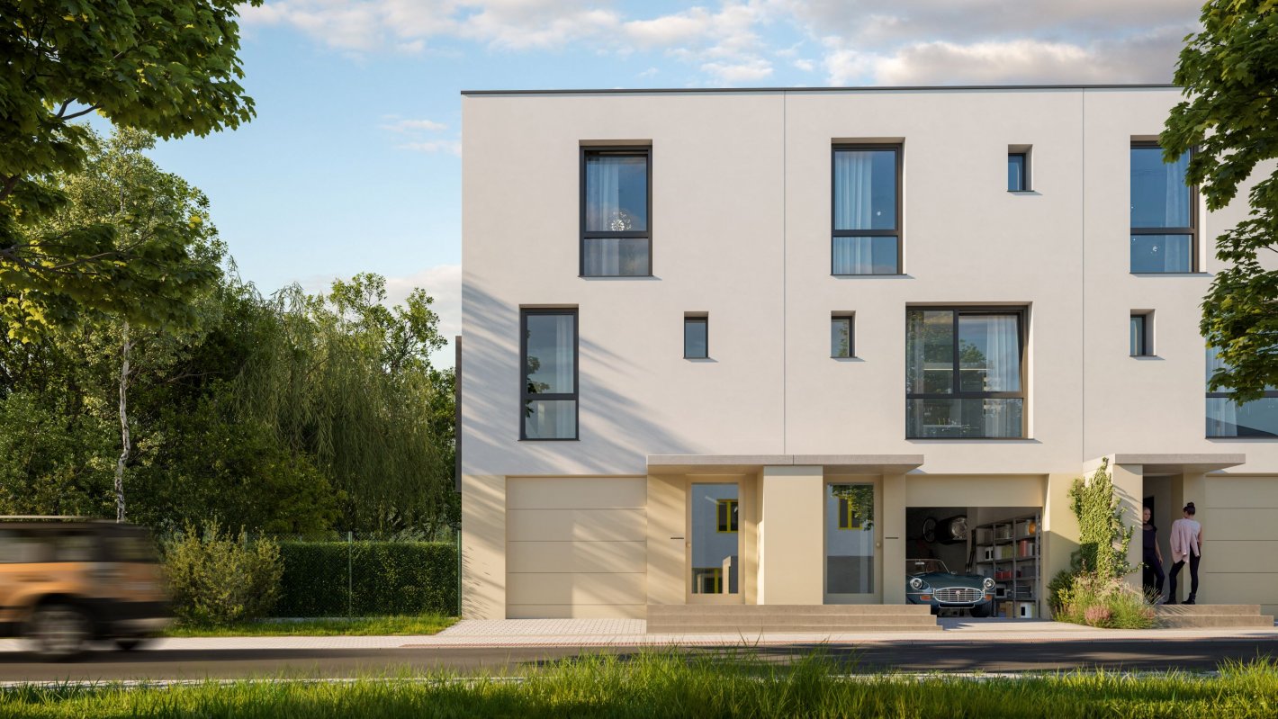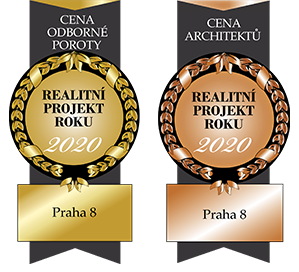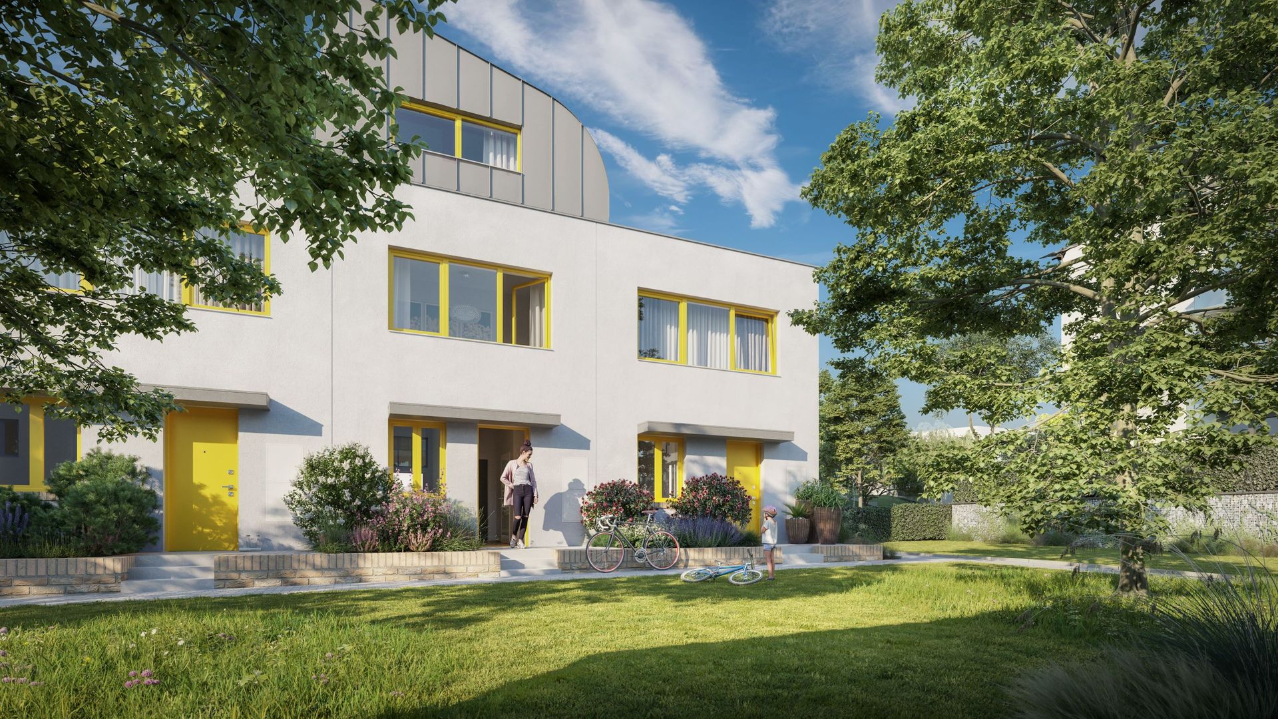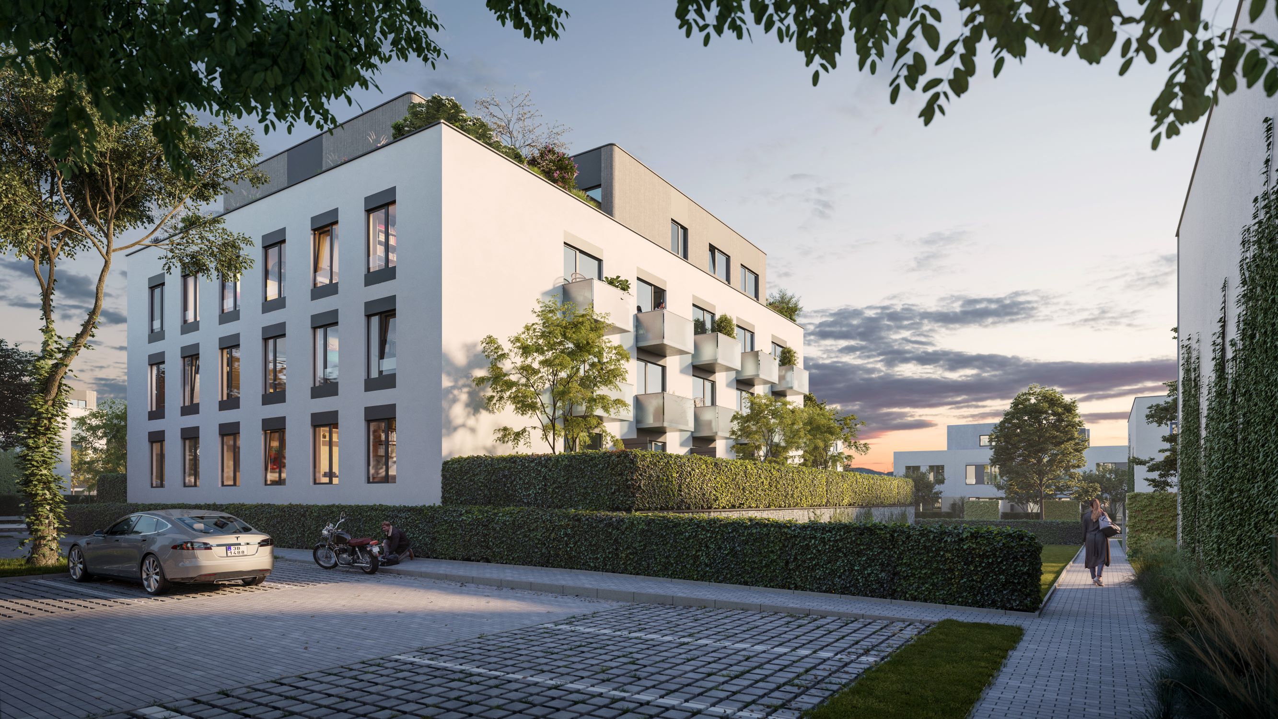STANDARDS
Take an insight with us into the standard equipment! Both the houses and the apartments at EVERGREEN offer comfortable living in Energy Standard B and the standard equipment features quality materials and products of both Czech and foreign brands. Any change to the standard can be implemented in accordance with the schedule of client changes.
TECHNICAL IMPLEMENTATION OF THE ROW HOUSES
Foundation of the house:
Foundation on a reinforced concrete slab
Insulation against water and radon:
Modified asphalt strips
Thermal insulation of the floors:
90 mm expanded polystyrene (EPS) in the living rooms
50 mm expanded polystyrene (EPS) in the garages
Insulation of the garage ceiling:
100 mm mineral wool with plaster
Side walls:
Kalksandstein lime-sand masonry, thickness: 175 mm
Basement – concrete blocks of lost formwork
Facade:
ETICS 200 mm expanded polystyrene (EPS), painted silicone plasters
Local facade cladding according to the architectural design
Walls between the houses:
2x sand-lime masonry, mineral wool 40-50 mm
Partitions:
Brick sand-lime and / or gas silicate
Ceilings:
Reinforced concrete monolithic slab
Windows:
Plastic windows, triple glazing
Rough floors:
Heavy, floating, acoustic expanded polystyrene (EPS), concrete with reinforcement
Roof:
Flat roof, single cladding with safety waterproofing
Staircase:
Houses without a garage – wooden
Houses with a garage – reinforced concrete, prefabricated
Heating:
Condensing gas boiler with built-in hot-water tank, floor convectors and plate radiators according to the design of the house
Ventilation, cooling:
Construction penetrations and electricity supplies are prepared for an easy installation of recuperation and air conditioning
Final wall surfaces:
White painting
Tread layers of the floors:
Laminate floor, thickness: minimum 8 mm, choice of several patterns
Pavement 600x600 mm, rectified, choice of several patterns
Ceramic tiles:
Tiles 300x 600 mm, rectified, choice of several patterns
Interior doors:
Cladding frames, interior doors surface: full-area laminate (“CPL” in Czech), white gloss, solid or glazed according to the design, height: 2100 mm
Sanitary ware:
According to the choice of the architect, from the basic series of established manufacturers
Outdoor shading:
Prepared boxes above the windows and electricity supply
The developer reserves the right to make changes to qualitatively, functionally and aesthetically similar materials.
TECHNICAL IMPLEMENTATION OF THE APARTMENT HOUSES
Foundation of the house:
Foundation on piles and on a reinforced concrete slab
Insulation against water and radon:
Modified asphalt strips
Peripheral walls:
Kalksandstein lime-sand masonry, thickness: 240 mm
Basement – reinforced concrete wallS, thickness: 175-300mm, concrete blocks of lost formwork
Facade:
ETICS 200 mm expanded polystyrene (EPS), painted silicone plasters
Interior load-bearing walls:
Kalkandstein lime-sand masonry, thickness: 240 mm
Partitions:
Brick sand-lime and / or gas silicate
Ceilings:
Reinforced concrete monolithic slab
Windows:
Plastic windows, triple glazing
Rough floors:
Heavy floating, acoustic expanded polystyrene (EPS), concrete with reinforcement
Roof:
Flat roof, single skin with safety waterproofing
Staircase:
Reinforced concrete, prefabricated
Balconies:
Reinforced concrete, prefabricated
Heating:
Condensing gas boilers with a built-in hot-water storage tank, common in the technical room
On the basement floor: convectors and plate radiators according to the design of the house
Final wall surfaces:
White painting
Common areas:
Pavement 600x600 mm, rectified, corresponding to the load class
Painting and other visual elements according to the architect's choice
Tread layers of the floors:
Laminate floor, thickness: minimum 8 mm, choice of several patterns
Pavement 600x600 mm, rectified, choice of several patterns
Ceramic tiles:
Tiles 300x 600 mm, rectified, choice of several patterns
Interior doors:
Cladding frames, interior doors surface: full-area laminate (“CPL” in Czech), white gloss, solid or glazed according to the design, height: 2100 mm
Sanitary ware:
According to the architect´s choice, from the basic series of established manufacturers
Washbasins, white ceramic small washbasins, wall-hung toilets, an enamel bathtub, cast marble shower tray
Outdoor shading:
Prepared boxes above the windows and electricity supply
The developer reserves the right to make changes to qualitatively, functionally and aesthetically similar materials.
Katalog standardů - DOMY
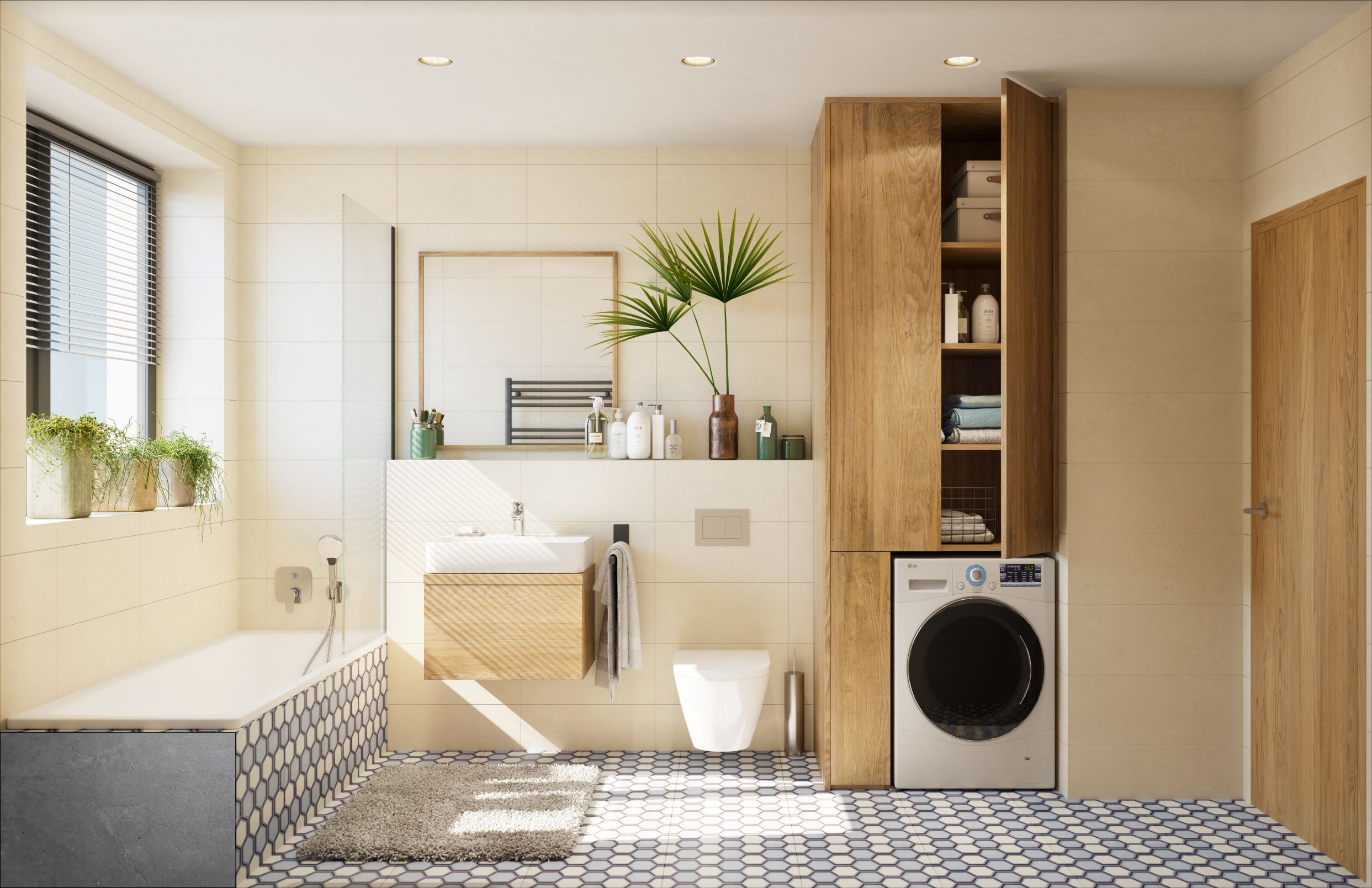
DOMY katalog standardů
